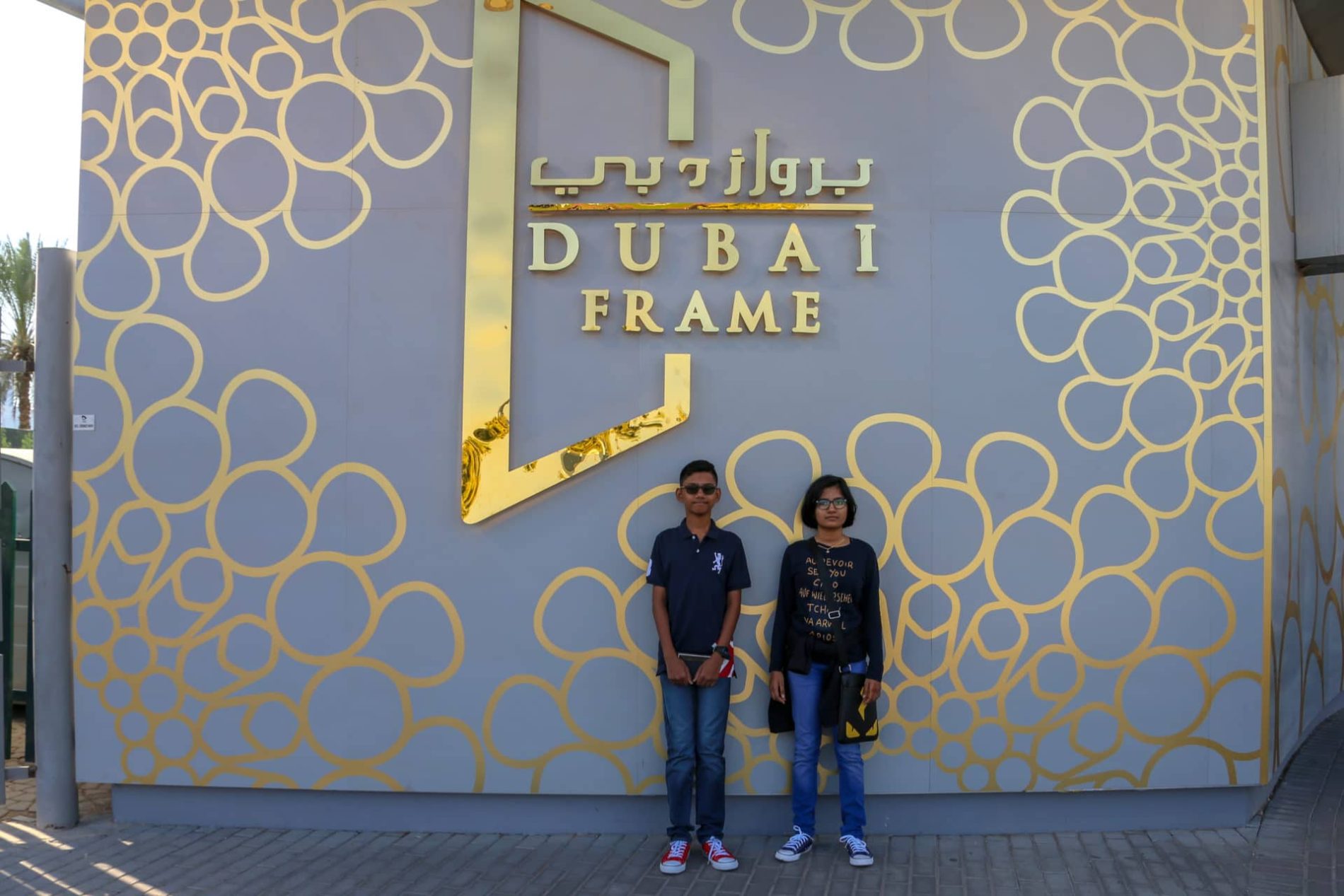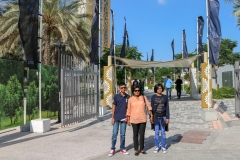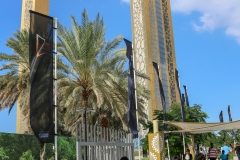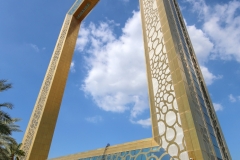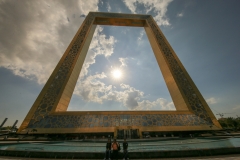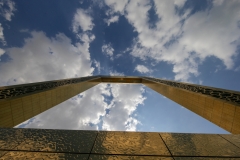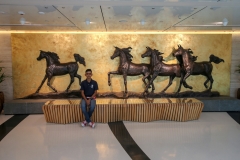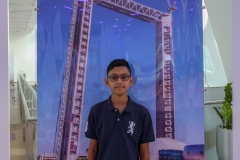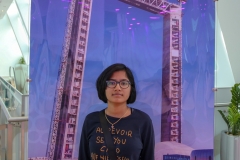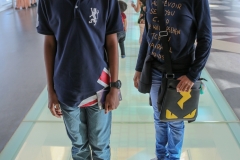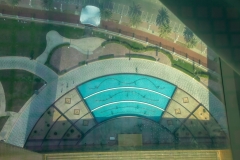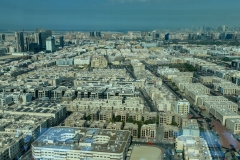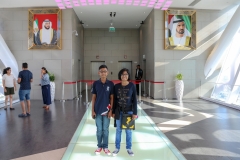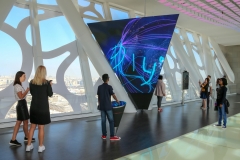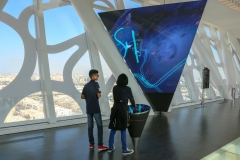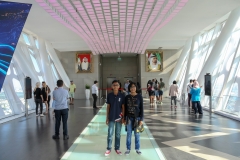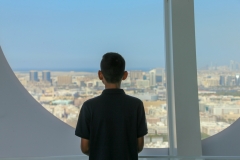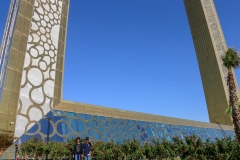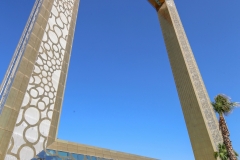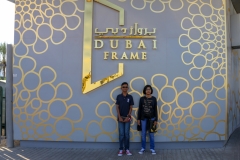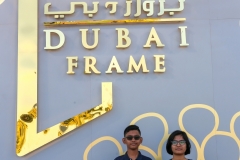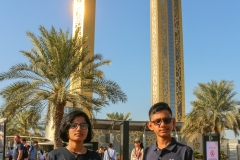මගේ මතය අනුව, මෙම ව්යුහය නිසැකවම අද්විතීය අදහසක් වන අතර, දෙපස ජනේල දෙස බැලීමෙන් “පැරණි” සහ “නව” ඩුබායි අතර වෙනස ග්රහණය කර ගැනීම සඳහා රාමුවක් තැනීම. ඉහළින්, බිම සංවේදී බවක් නොපෙනෙන විට පාරදෘශ්ය වන අතර පසුව එය විනිවිද පෙනෙන අතර අපට කෙලින්ම බැලීමට ඉඩ සලසයි, රාමුවේ අලංකාර රන්වන් රටාවට අවධානය යොමු කරයි, මෙය මගේ පුතාගේ සහ දියණියගේ ග්රහණය කරගත් ලක්ෂණයයි අවධානය. ගමන අවසානයේදී අපට සංවර්ධනය පිළිබඳ නගරයේ අනාගත සැලසුම් මෙන්ම අපට නිසැකවම උද්දීපනයක් ඇති කරයි.
The UAE’s latest cultural landmark, Dubai Frame is an iconic structure that ‘frames’ impressive views of Old and New Dubai, while serving as a metaphorical bridge connecting the emirate’s rich past with its magnificent present. Offering spectacular panoramic views across the city, Dubai Frame celebrates the story of Dubai from its early establishment to its ambitious plans for future development.
Starting from the mezzanine, the visitors enter to a multimedia exhibition charting the city’s rapid transformation from a fishing village to a thriving modern metropolis, with fascinating insights on Emirati heritage. 3D projections and special effects all contribute to the multi-sensory experience, which brings the sights, sounds and smells of ‘Old Dubai’ to life.
Visitors are directed to the second experience on the Sky deck level representing the Present Dubai. They experience uninterrupted views of Dubai from all sides, “Old Dubai” to the north, and “New Dubai” to the south. This is supported by interactive applications such as augmented reality activated screens, whereby the visitors can identify different buildings and landmarks, by exploring interesting facts or observing buildings and landmarks in third dimensions.
Other technologies are used to represent different aspects of present Dubai, such as architecture, economy and infrastructure. the elevator onto the mezzanine floor and pass through a swirl tunnel with special audio and visual effects.
Dubai Frame measures 150 metres high and 93 metres wide.
Over 9,900 cubic metres of reinforced concrete, 2,000 tons of steel and 2,900 square metres of laminated glass were used in its construction.
More than 15,000 square metres of gold-coloured stainless steel covers Dubai Frame, which incorporates a ring design inspired by the Expo 2020 Dubai logo.
Dubai Frame’s rectangular design was inspired by the ‘golden ratio’ of 1.618, which many architects and artists believe forms an ideal structural balance.
The elevator to the Sky deck carries visitors 48 floors in 75 seconds.



